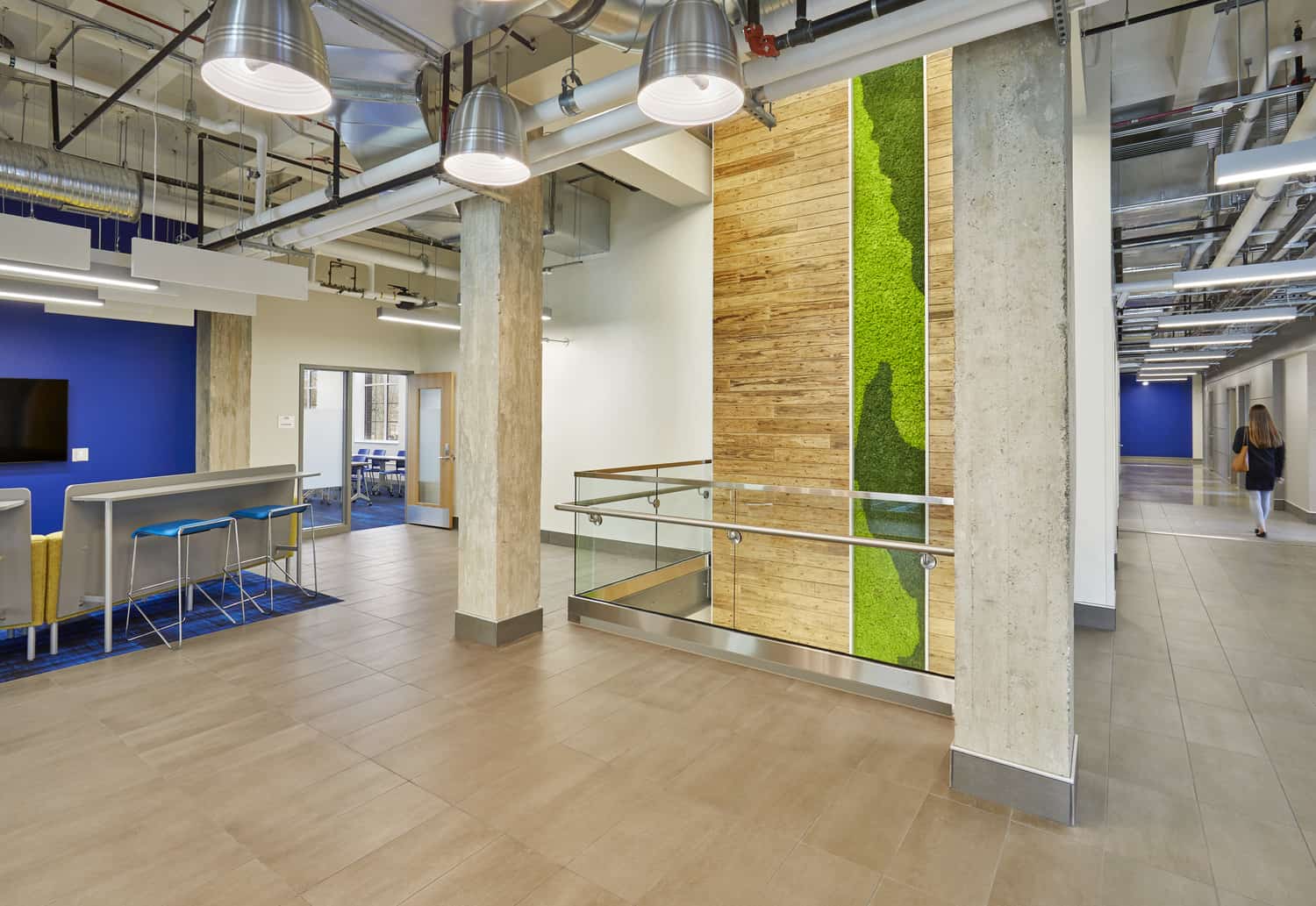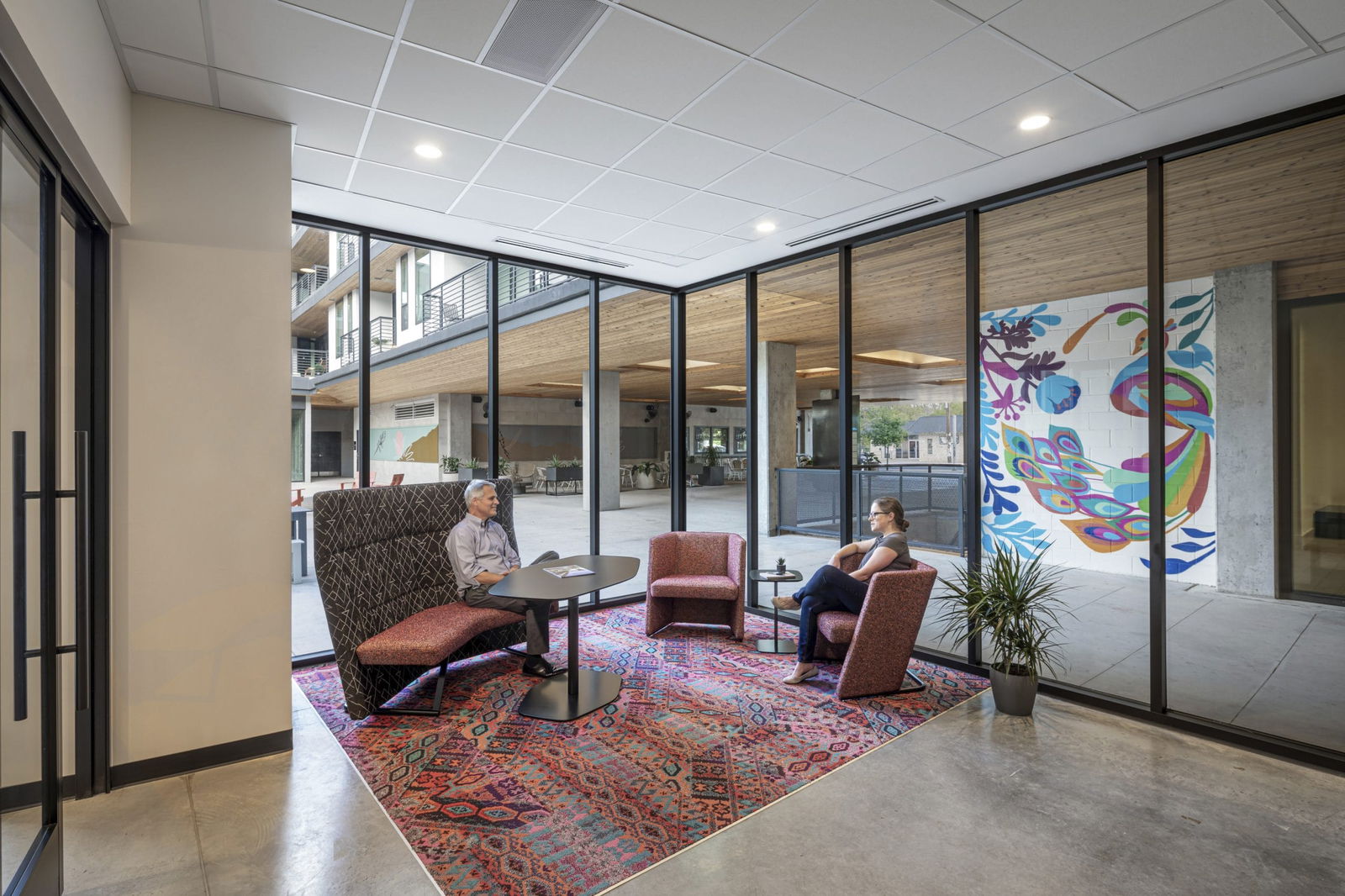Design Approach
How We Work
Hover + Discover
1
Explore
2
Align
3
Design
4
Evaluate
Innovation Framework
Explore
helps us ask the right questions.

Align
builds a shared vision.

Design
drives confident decisions.

Evaluate
measures impact, closing the loop.

Our Framework
What Is A
Well Designed Project?
One that is rooted in ideas.
One that serves a larger purpose.
One that is beautiful and improves life for all.
Design
Begins And Ends With People
Design
Is Born From Collaboration
Design
Supports Strategic Vision
Design
Is Harmonious, Truthful, and Purposeful
Design
Is High Performing and Effective
Excellent Design
Is All Of These Things
© 2025 BSA | Web Development By SFP























